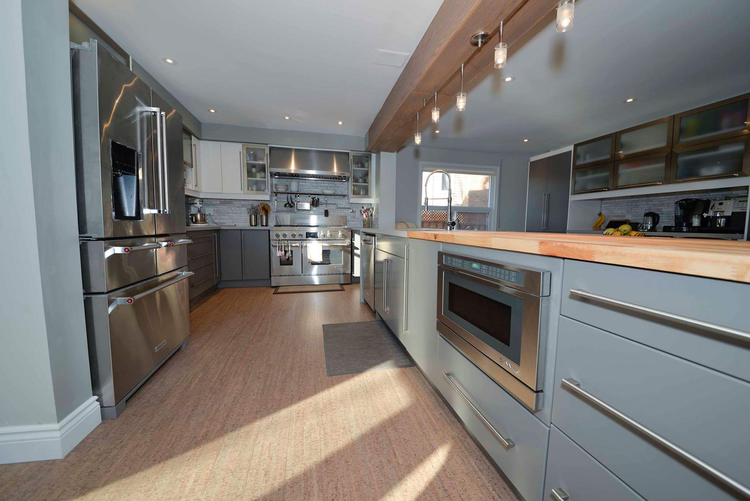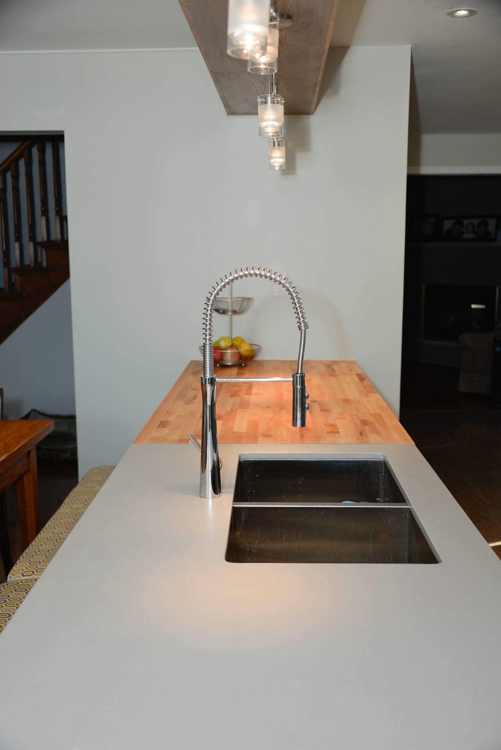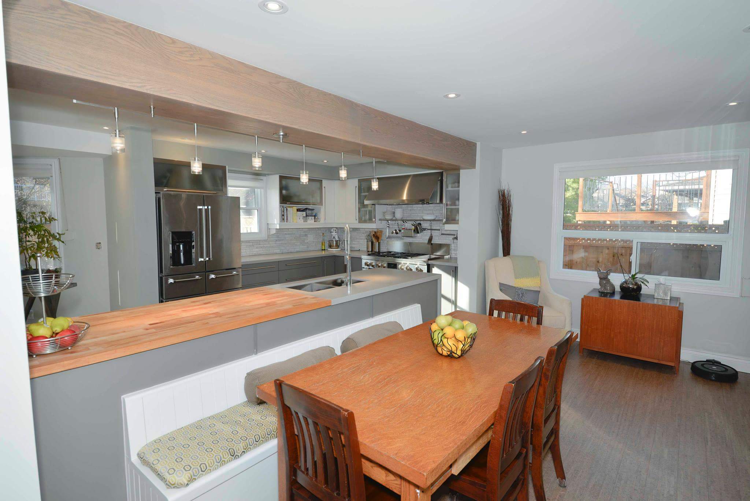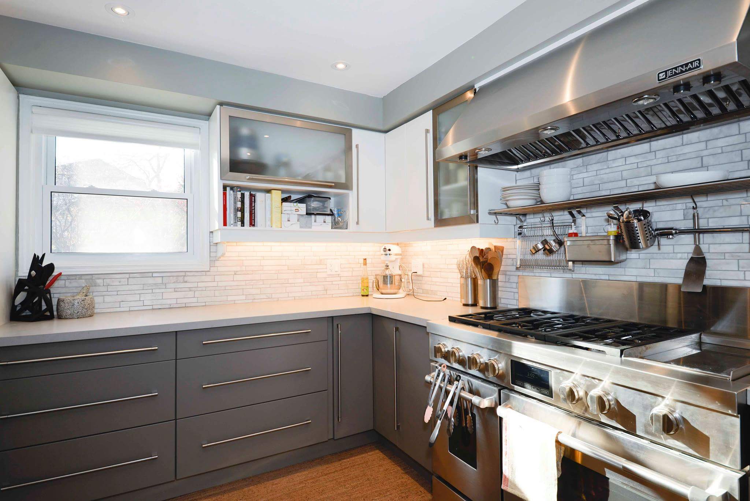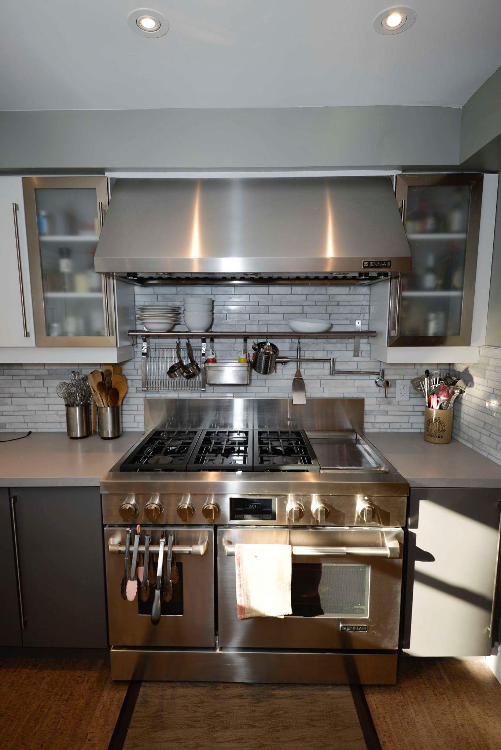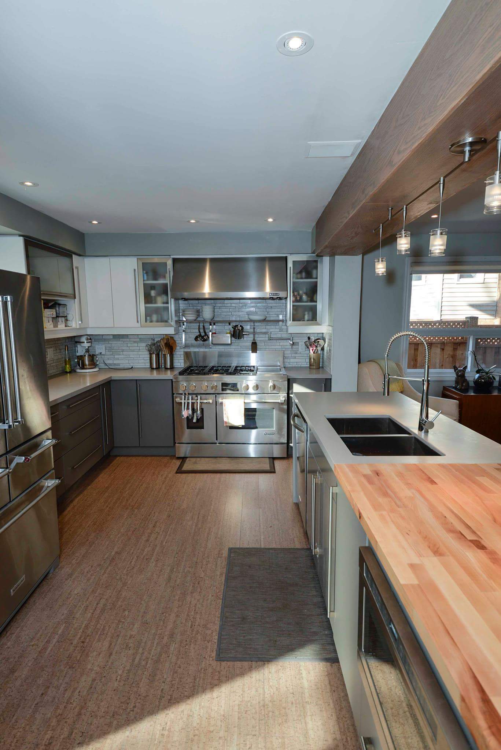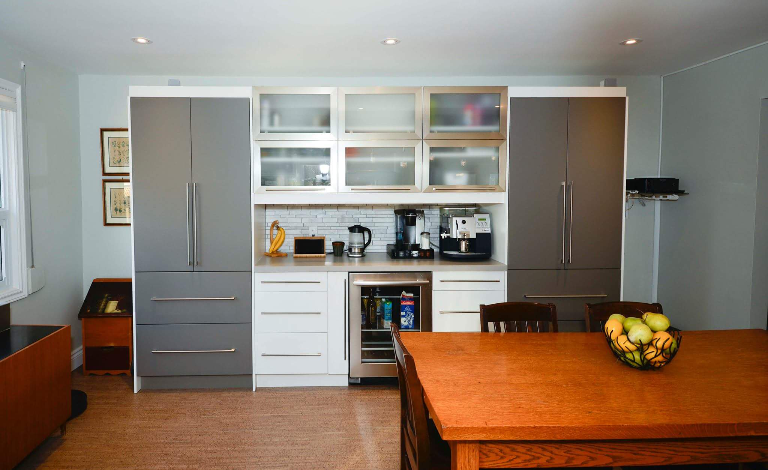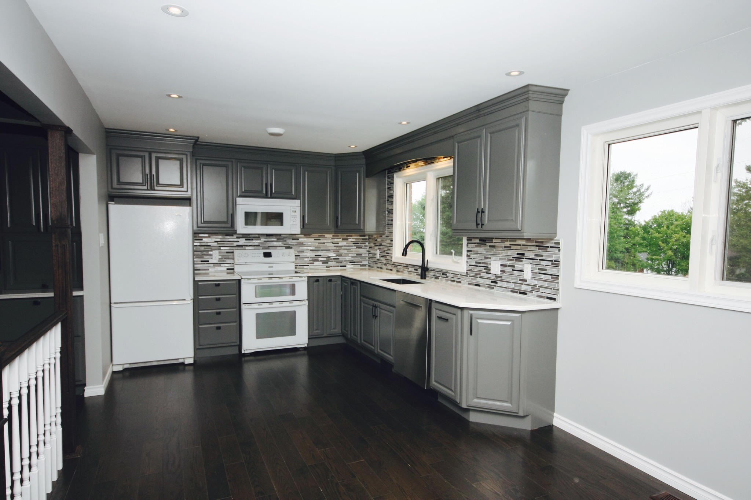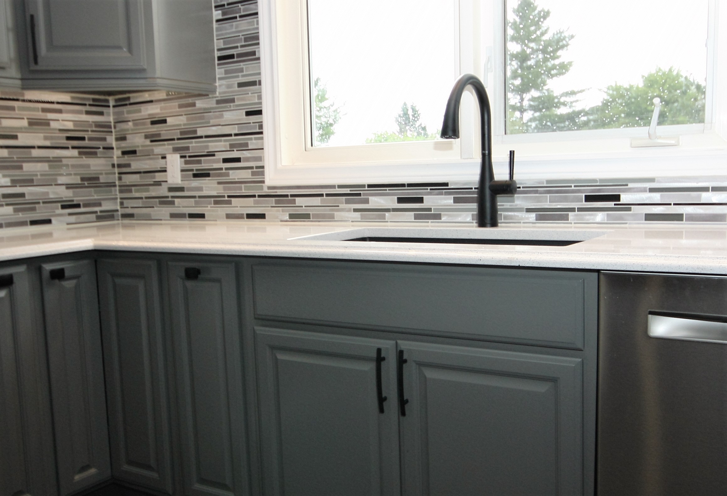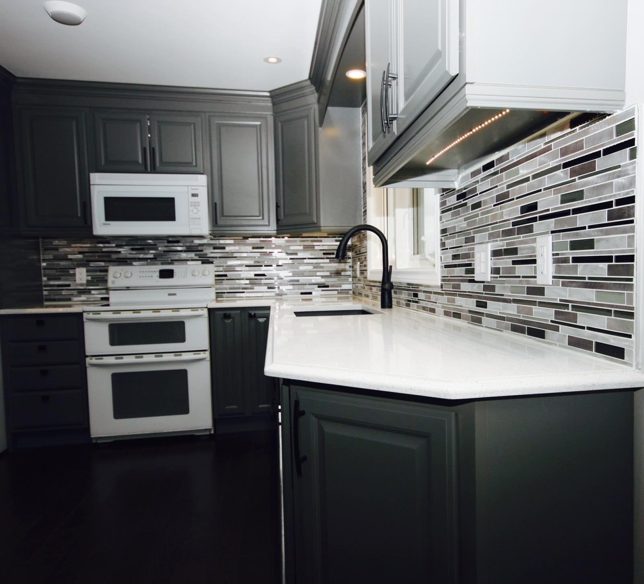Open Kitchens
/Finished up this gorgeous main floor renovation. Sticking right to the plan with spectacular renderings that really gave our client the perfect picture of their upcoming renovation. Removing a load bearing wall and opening up this space up made for the perfect open concept main floor.
And we will mention the kitchen, with it's breathtaking tile and backsplash, because how could we not?
Read More

